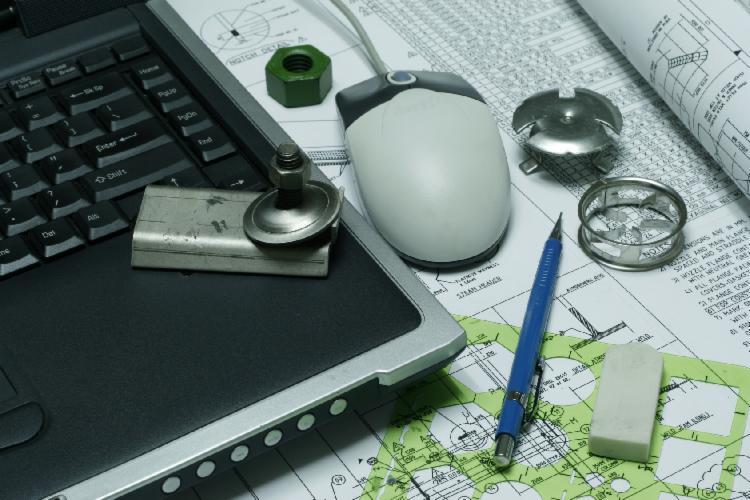Drafting
Melrose Engineering Solutions offers computer aided drafting and modeling using AutoCad and Solid Works platforms. We do drawings in the mechanical, electrical, and architectural areas. We can start from scratch or use your templates and standards for drawings. We can provide additional files such as pdf, dxf, iges, and e-drawings to allow those who do not have AutoCad or Solid Works to electronically view drawings. At the end of the project, all electronic files become your property so that you are free to use them as you like. We will not mark drawings with our name or information so that all documents will appear to your customers and vendors as if they are from your engineering department.
We can create drawings from scratch (see design) or provide you with drawings and/or models from your sketches, jpegs, notes or 2d drawings. We can convert your AutoCad drawings into Solid Works drawings, models, and assemblies.
